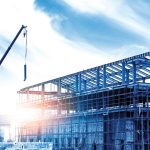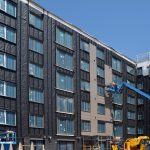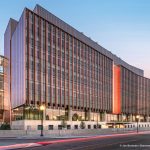Condensation can occur on any surface within the building envelope that is at or below the dew point of the ambient air within the structure. Condensation occurs when warmer air comes in contact with cold surfaces, such as framing members, windows and other accessories, or the colder region within the insulation envelope in the case that moisture has penetrated the vapor retarder.
Experts share their best advice on how to prevent condensation in metal building systems

Photo courtesy of Them-All Inc.
Types of Condensation
In a metal building system, trapped moisture in the wall and roof systems can cause corrosion of metal components and the degradation of insulation’s thermal performance. As discussed in the “Energy Design Guide for Metal Building Systems” (Second Edition, 2017), published by Metal Building Manufacturers Association (MBMA), there are two areas of concern: visible surface condensation and concealed condensation. Signs of visible surface condensation are water, frost or ice on windows, doors, frames, ceilings, walls, floor, insulation vapor retarders, skylights, cold water pipes and/ or cooling ducts. Signs of concealed condensation include damp spots, stains, mold and/or mildew on walls or ceilings, delaminating of laminated surfaces, bubbles or blisters in asphaltic surfaces, peeling paint and damp insulation.
“Rust stains on framing members and fasteners are also an indication of moisture problems,” says Hal Robbins, technical director, Lamtec Corp., Mt. Bethel, Pa. “There are also more subtle signs, such as pillowing or sagging of the roof insulation between the purlins.”
While condensation may seem like the obvious reason for moisture in a building, there are other reasons such as breaches of the exterior envelope. “Possible sources of moisture to consider include ice damming, ponding water, or the flow of water around trim, flashing and sealants, and wicking of moisture into the fiberglass insulation,” says Vincent E. Sagan, MBMA senior staff engineer.
“Metal buildings are unique in that they have a vapor barrier metal shell that unfortunately also typically leaks air,” explains Richard Gebhart, senior technical manager, North American Technical Insulation at Owens Corning, Toledo, Ohio. “Metal is extremely conductive, allowing it to change temperature due to its surrounding conditions very quickly.”
According to Bill Beals, district manager at North Olmsted, Ohio-based Therm-All Inc., condensation typically comes from relative humidity within the building. “Anything over 40 to 45% could pose problems,” he explains. “Do not introduce high-moisture temporary heat in winter conditions. Avoid any air space within the insulations systems, specifically between the roof panels and insulation layer. Air leakage from inside out also can cause condensation within the thermal envelope.”
To effectively control visible condensation, it is necessary to reduce the cold surface areas where condensation may occur, as well as minimize the air moisture content within a building by the use of a properly designed ventilation system. On the other hand, concealed condensation is harder to deal with and can be more damaging. This type of condensation can be controlled in metal buildings by properly using vapor retarders and by minimizing moisture content within the building with proper ventilation. “Additional condensation control can be accomplished by venting cavities of the walls and roof,” Sagan says.
According to Joseph Lstiburek, Ph.D., P.Eng., ASHRAE Fellow, principal at Building Science Corp., Westford, Mass., it is important to provide effective thermal breaks and an effective interior air control layer. Correctly installed insulation is an effective thermal break that isolates the cold surfaces by warming them. “Most metal buildings have interior vapor control layers; however, they are usually not airtight enough to prevent interior air from leaking outward and condensing on metal surfaces,” he adds.
Dan Harkins, vice president of research and design at Thermal Design, Stoughton, Wis., says exterior winds and interior HVAC systems will cause differential pressures on the building surfaces. “When there are pressure leaks in the walls and/or the roof of a building, including doors, windows, vents, etc., air and humidity will move through those leaks,” he explains. “When there is dew point temperature crossover inside the walls or the ceiling in the path of the leak, there will be condensation. A simple means of preventing these leaks is to have a sealed air barrier on either the interior or the exterior of the walls or roof system.”

Photo courtesy of Them-All Inc.
Using Vapor Retarders
According to the MBMA Energy Design Guide, a vapor retarder is used to inhibit the passage of warmer moist air into the inner regions of the roof or wall system. The proper selection and installation of the vapor retarder can help control condensation problems in a building.
Vapor retarders are rated by the amount of moisture that can pass through them. The lower this rating, called a perm rating, the less vapor transmission will occur and the more effective the vapor retarder will be. Water vapor transmission rates (perms) are determined using ASTM E 96, Standard Test Methods for Water Vapor Transmission of Materials (ASTM, 2005).
“In properly designed systems, the vapor retarder is placed on the warm side of the wall or roof, and the insulation is of sufficient thickness to maintain the surface temperature of the vapor retarder above the dew point of the warm air,” explains Rick Haws of Waterloo, Ind.-based Nucor Buildings Group, and MBMA energy committee chairman. “This prevents condensation from forming on the surface of the vapor retarder. The vapor retarder then functions by limiting the migration of water vapor into the insulation system, which helps to prevent condensation from forming on the opposing colder surfaces. As such, the vapor retarder and insulation work hand-in-hand to keep the moisture in the warm air from reaching a surface that is below the dew point temperature.”
“The lower the vapor retarder’s perm value, the more effective it is at blocking moisture from reaching the cold side of the insulation,” Robbins explains. “The low-permeance layer should be installed on the warm side of the insulation.”
“Because the vapor retarder is exposed on the interior of a metal building,” Beals adds, “it is essentially the last line of defense against excessive moisture migration into the fiberglass cavity.”
Marc Keenan, product and program manager at Owens Corning, notes that vapor barriers reduce the amount of water vapor that can pass through an insulation system that changes the temperature from an interior to an exterior temperature. “Typically, that concern is when the interior temp is warmer than the exterior,” he says. “As air cools, it cannot hold as much water vapor, so having a vapor barrier reduces the amount of water vapor in the air so that as it cools it is less likely to reach a condensation point.”
However, Harkins notes that when talking about an installed or in-place vapor retarder/barrier, the effects of unsealed, or poorly sealed, or even simply hidden from view joints or seams must be considered. “This is where the new technologies of seamless vapor retarder ceiling and wall sheets with perimeters sealed perform very well, whereas the methods with thousands of feet of joints in place is nearly impossible to seal and will almost certainly fail any perm tests,” he says.
Keenan recommends properly sealing the vapor barrier, and repairing any holes, seams or potential leaks. “Keep the humidity level in the building reasonable. Many metal buildings have a lot of water vapor entering the building from the ground as well as from when large doors open.”

Infrared thermography photos of the interior of a metal building during whole-building air leakage testing. The brighter areas indicate thermal shorts where condensation is more likely to occur. (Photos: High Performance Building Solutions, courtesy of MBMA)
Using Mechanical Systems
To keep a metal building ventilated, Lstiburek recommends using controlled mechanical ventilation to control the exhaust and supply airflow. Beals agrees, saying, “Ventilation is best accomplished through the mechanical systems of metal buildings. Remember that metal buildings are a type of non-vented construction, which means the insulation systems do not allow for vented systems such as an attic-type roof.”
Since many metal buildings do not utilize passive ventilation, Keenan says the insulation fills cavities and the use of well-sealed vapor barriers reduces the risk of ventilation. “Some metal buildings do not have a ceiling added to the bottom of attic trusses,” he explains. “They must add an air barrier to that ceiling if the ceiling is not an air barrier. They can then insulate above the ceiling. In this situation, they typically use passive ventilation for the attic.”
As Harkins notes, the level of insulation needed to prevent condensation is directly related to how much the building HVAC keeps the interior surface temperature above the dew point of the interior air mixture. “Building with exposed purlins and roof fasteners will have a much colder exposed fastener temperature than the adjacent insulation vapor retarder,” he explains. “Adding insulation between the purlins will result in the purlins and fasteners actually getting colder as the interior air is restricted from circulating freely around the purlins, so the purlins absorb less interior heat. The insulation that is placed between the cold surfaces of the purlins and girts with a vapor retarder isolating the purlins and fasteners from the humid interior air will prevent the condensation on those members. Some insulation is important, but keeping the humid air away from the cold points, below the dew point, is more important. Increasing the insulation is based more on the economic payback and then eliminating convective air gaps which reduce insulation performance. This is why filling the purlin and depth with insulation is the most economic thickness for metal buildings.”

Climate Factors
Where a metal building is located may have some effect on whether condensation is an issue. Beals says in his experience, it is metal buildings in colder climate zones that seem to have the most condensation problems. “Very cold outside air during winter and warm, conditioned air inside the building will always have a dew point temperature within the thermal envelope. Some buildings go unnoticed while others tend to drip and freeze/frost the underside of the roof. Warmer air can hold moisture much better than old air. So when warm air makes its way to the colder air, dew point and its ability to hold moisture come together and liquid water from relative humidity can be more than just a surface area.”
Additionally, Robbins recommends paying attention to the pressure balance of the building, both inside and out. “In a cold climate, positive pressure to the outside can result in air leakage, likely through any path of least resistance. This can be a hole in the vapor retarder/air barrier, or an unsealed seam. The exfiltration of interior air will carry a significant quantity of water vapor to the cold exterior steel, where it will likely condense.”
“The opposite can be said for hot humid climates,” Robbins continues, “where infiltration of hot humid exterior air can condense on cooler interior surfaces. Improper pressure balance and uncontrolled air leakage can have a significant impact on condensation.”
As Gebhart explains, warm humid climate zones may have metal buildings that are running on air conditioning inside. “This would not be an issue if the metal roof were completely air sealed. Because of potential air leakage in the metal seams if the seals did not seal completely, there is some potential for condensation to form on the interior side of the metal roof. For this, there are different schools of thought including builders that do not use a vapor barrier in warm humid climates so that the air conditioning can actually dry the inside of the metal roof.”
The proper location of vapor retarders varies based on the climate zone. “In the majority of the climate zones, the low-permeance vapor retarder in a metal building is located on the exposed interior surface of the insulation,” explains W. Lee Shoemaker, MBMA director of research and engineering. “This reduces the migration of moisture in the interior air from coming into contact with the cold roof or wall panels during the cooler months. However, the moisture dynamics in hot humid climates are different, and may require the low-permeance vapor retarder to be placed on the exterior side of the insulation, between the fiberglass and the metal roof and wall panels. This is done to limit the migration of moisture vapor in the exterior air from reaching cooler interior surfaces. In systems such as this, a perforated, breathable insulation facing can be used on the interior side of the insulation. Low-permeance vapor readers should not be installed on both sides of the insulation, as moisture could become trapped between the layers and condense there. It is important to consult with the building designer and the mechanical engineer to address buildings to be located in hot humid climates.”
Condensation is something that cannot be completely avoided and is likely to happen in most metal buildings throughout the year. While some may experience more condensation than others, Beals says all metal buildings will have some form of moisture. “The warmer months are the drying months. Once the outside temperatures rise, any condensation within the insulation gets heated back to a gas and creates a very high-humidity cavity. This high-temperature, high-humidity cavity will then build a vapor pressure and escape the building envelope through many areas and dry in place over the warm season.”




