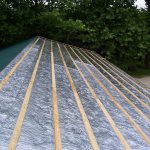
 A common type of home in urban areas of New England is referred to as a triple decker. These are three-story row homes, and they are normally somewhat old. Most triple deckers have almost identical dimensions.
A common type of home in urban areas of New England is referred to as a triple decker. These are three-story row homes, and they are normally somewhat old. Most triple deckers have almost identical dimensions.
In New England it is estimated that over 400,000 triple decker units are in need of retrofitting to improve their energy efficiency. In Boston alone, there are 9,000 of these triple-decker homes, according to the Fraunhofer Institute as part of a report to the Massachusetts Technology Advisory Committee.
The Metal Construction Association (MCA) has been promoting retrofitting with metal roof and wall assemblies on existing buildings. The Fraunhofer Institute approached the MCA to participate in a demonstration project involving the retrofitting of triple-decker buildings in the Boston area. The project is supported by the U.S. Department of Energy, Massachusetts Department of Energy Resources (DOER), the City of Boston and local utilities.
The intent is to use three neighboring tripledecker dwellings as a demonstration of products and design systems used in retrofitting to move the buildings closer to a net zero energy situation.

The MCA is participating with exterior insulated metal panels on the roof and possibly on wall applications. In addition to providing the metal systems’ retrofit of three neighboring triple deckers, MCA will also be responsible for accessories such as sealants and fasteners as well as elevation details.
Beyond the roof retrofitting demonstration, a photovoltaic (PV) system will be installed to improve energy efficiency even more. The roof area of most triple-deckers is 30 by 40 feet, which can host a solar power system with about 14kW to 19kW of peak solar power. The proposed PV on the roof of the triple deckers will provide about 60 to 80 percent of the energy needs of the typical units. The entire design will include wall components, architectural details and a high R-value roof with integrated PV. With commitment from MCA (exterior design work, materials) and involvement from many other organizations and industries, the Fraunhofer Institute will be ready to approach the City of Boston, New England Utilities and the Massachusetts DOER for funding, allowing the Institute to begin work on the energy design, integration of the PV system, whole building energy analyses and evaluation of more technologies.
The project will be designed as a demonstration of the potential of metal roof and wall retrofit applied to residential construction. Similarly, this project will show the potential for retrofitting to create low-energy designs in historical buildings in the New England area.
The Fraunhofer Institute has been doing a considerable amount of energy modeling of the impacts of various retrofit materials and design strategies. Net zero energy will be achieved through significant reduction of building thermal loads (high-performance envelopes); highly efficient HVAC systems, lighting, appliances; and through an application of the roof-integrated PV system.
The project will also feature other industries and partners. These include the window industry, insulation companies, HVAC manufacturers and interior finish material companies. MCA and its members will be key participants of this project.
# # #
Scott Kriner is the president of Green Metal Consulting Inc., Macungie, Pa., and a principal in RSK Avanti Partners LLC, Richardson, Texas. He is a LEED Accredited Professional (Operations and Maintenance) and wrote a book titled “Wait and See.” He also serves the Metal Construction Association as technical director.





