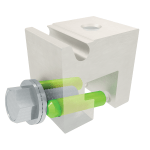Rolling, bifold and walkthrough doors featured in Metal Construction News’ May 2018 issue.
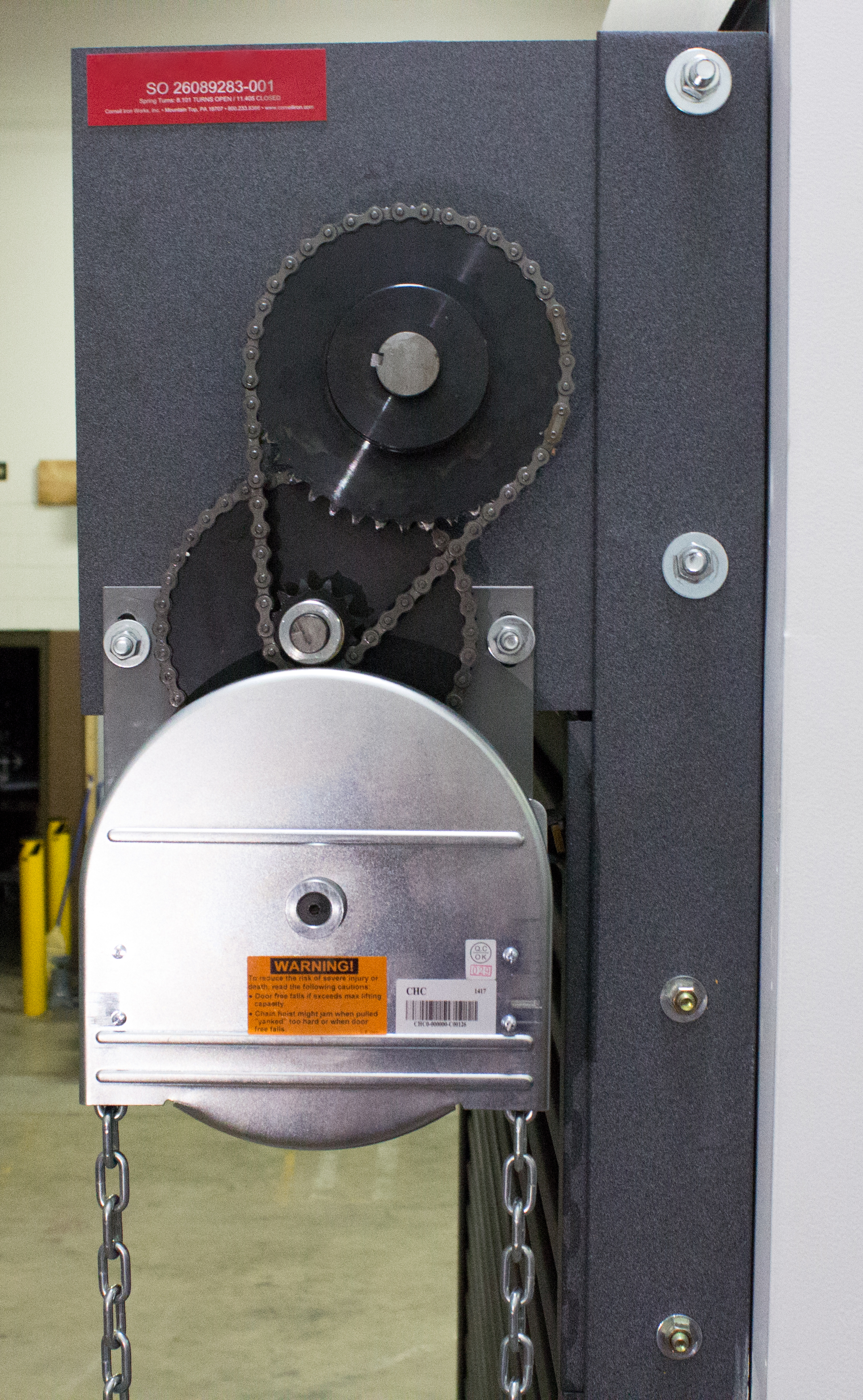
CornellCookson Inc.
CornellCookson’s ControlGard rolling door hoist controls operation; it stays in place unless a user pulls on the chain. The ControlGard chain hoist has a brake integrated into the chain hoist mechanism, which stops downward travel when a user lets go. It requires approximately 3 1/2 inches of side clearance.
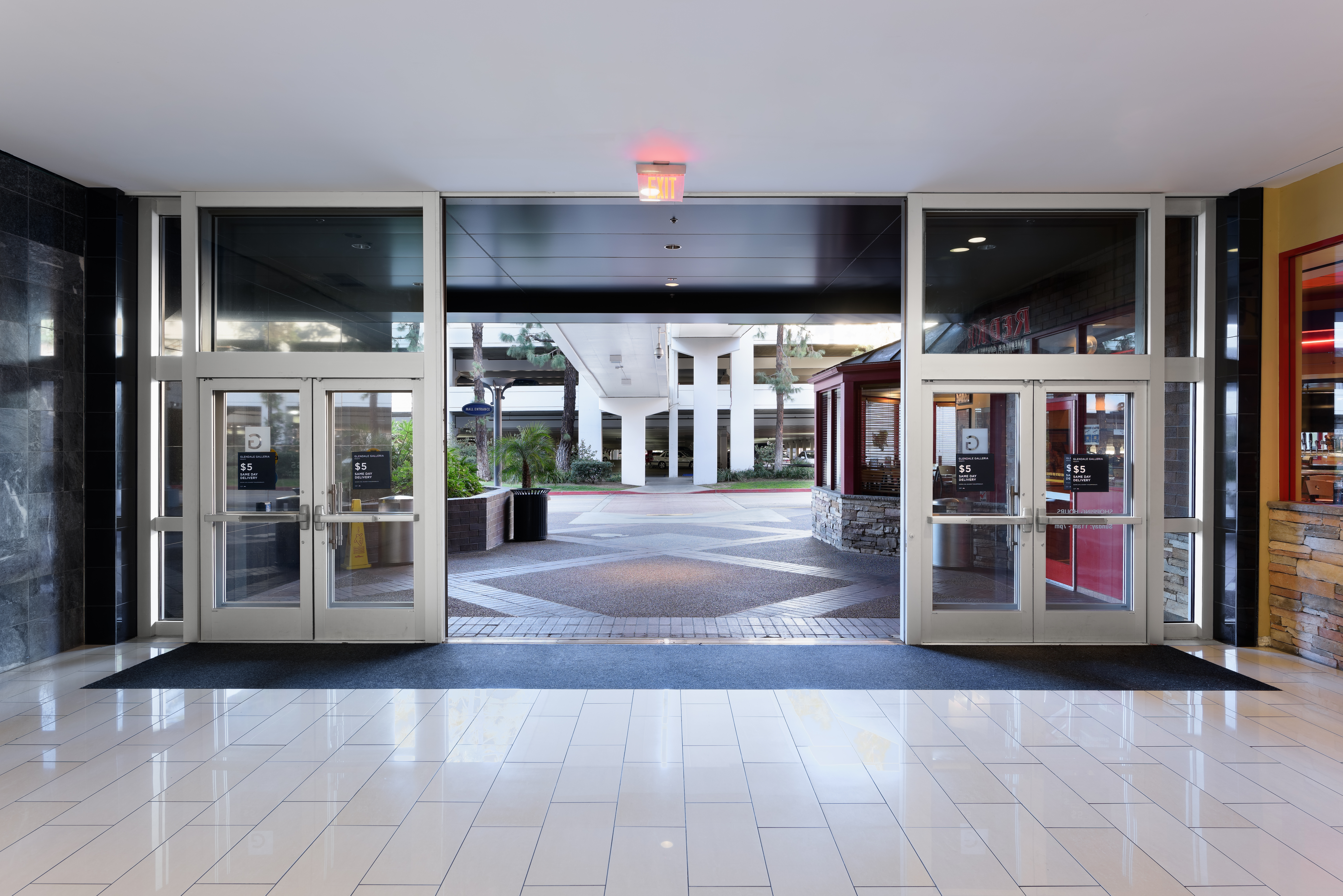
CRL-U.S. Aluminum
CRL-U.S. Aluminum’s Series E1200 Elephant Door Storefront System is for applications with sliding storefronts and pivoting doors. It features a concealed floor track, heavy-duty tandem rollers, and heavy wall stiles and interlocks. The pivoting doors can be equipped with overhead concealed closers, cylinder locks, pulls and panics. Various configurations are available.
http://www.crl-arch.com/product_page/storefronts_curtainwalls/elephant_doors_sliding_storefront.html
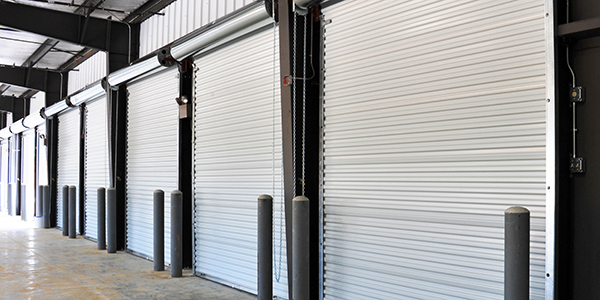
DBCI
DBCI 2500 Series doors are heavy-duty sheet doors for warehouses and freight buildings. They feature deep engagement guides for durability and long-term performance. The 2500 Series doors have 10-gauge steel slide bolt locks. They are wind rated to 12 feet wide and approximately 90 miles per hour.
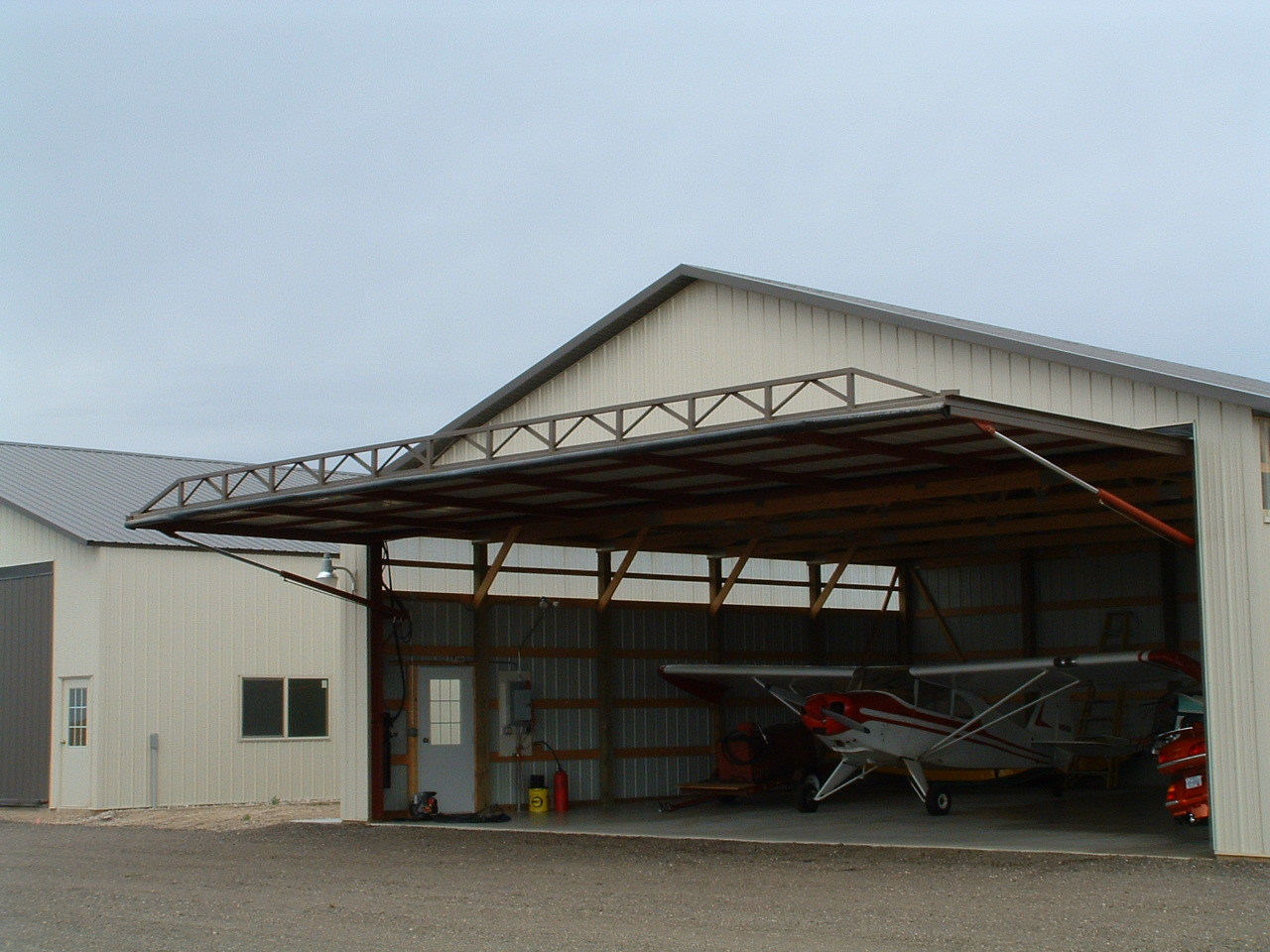
Midland Door Solutions
Midland Door Solutions’ Hydraulic Doors have all-steel construction. Their 4-inch tubular steel frames are assembled and jig welded. A 1-inch steel plate secures hydraulic cylinders to the doors. Hinge pins, 3/4-inch or larger, secure all attachments. Hydraulic Doors have a minimum 3/8-inch tube jamb thickness, and 3/4-inch steel plates anchor them to the bottom jambs.
http://www.midlanddoorsolutions.com
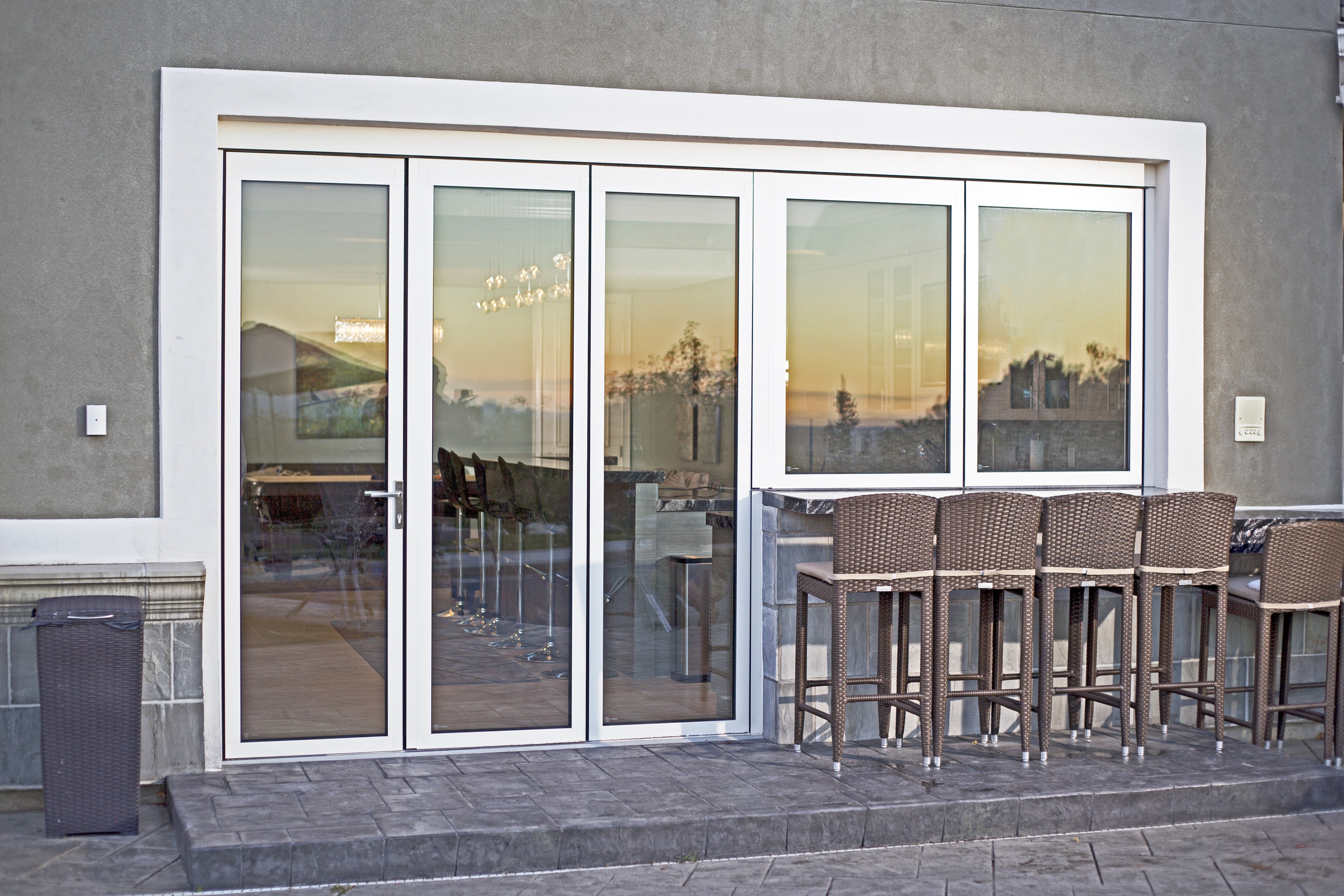
Nana Wall Systems Inc. (NanaWall)
NanaWall Kitchen Transition with RemoteSTACK stacks glass panels away from kitchen openings for flexibility. It frees up space in kitchens by stacking panels away from openings along the sides of rooms, in other rooms and hidden in pockets. The kitchen transition is available frameless, or in aluminum or wood.
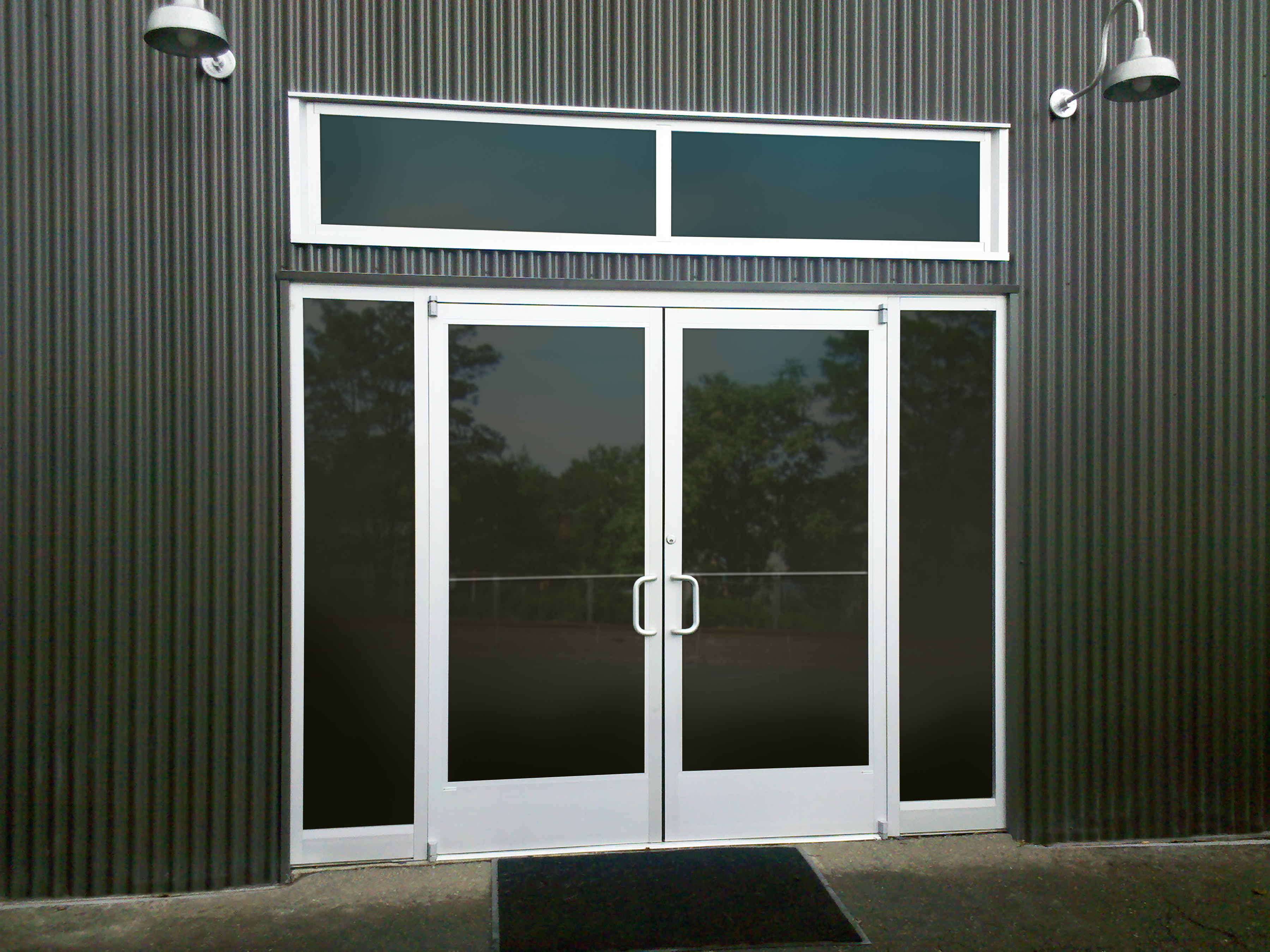
PDL Building Products
PDL’s pre-assembled glass storefront doors are offered in a variety of finishes. Options are available for sizes, glazing, hardware and sidelites. Glass storefront doors are applicable for metal, masonry or stud construction. They arrive on job sites with other exterior walkthrough doors so everything can be installed by the same contractor.
http://www.pdlbuildingproducts.com
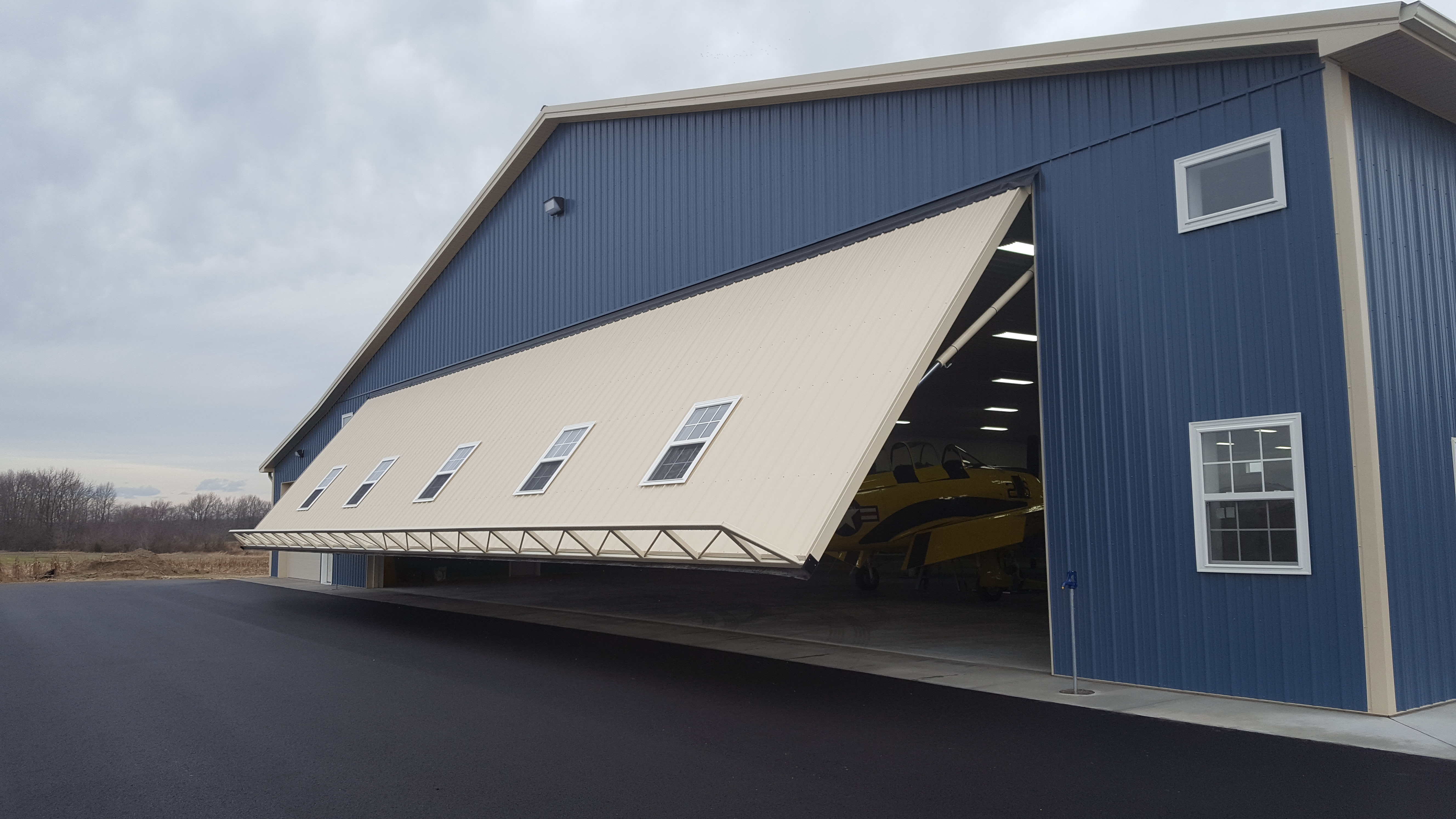
Powerlift Hydraulic Doors
Powerlift Hydraulic Doors’ Aircraft Hangar Doors have all-welded construction. Their hinge blades have a solid pass-through attachment with multiple weld points for reinforcement. The door hinges have a 1-inch diameter shaft that runs in greaseless bushings. The hinge bushings consist of a steel and porous bronze matrix that is impregnated with a synthetic fluoropolymer.
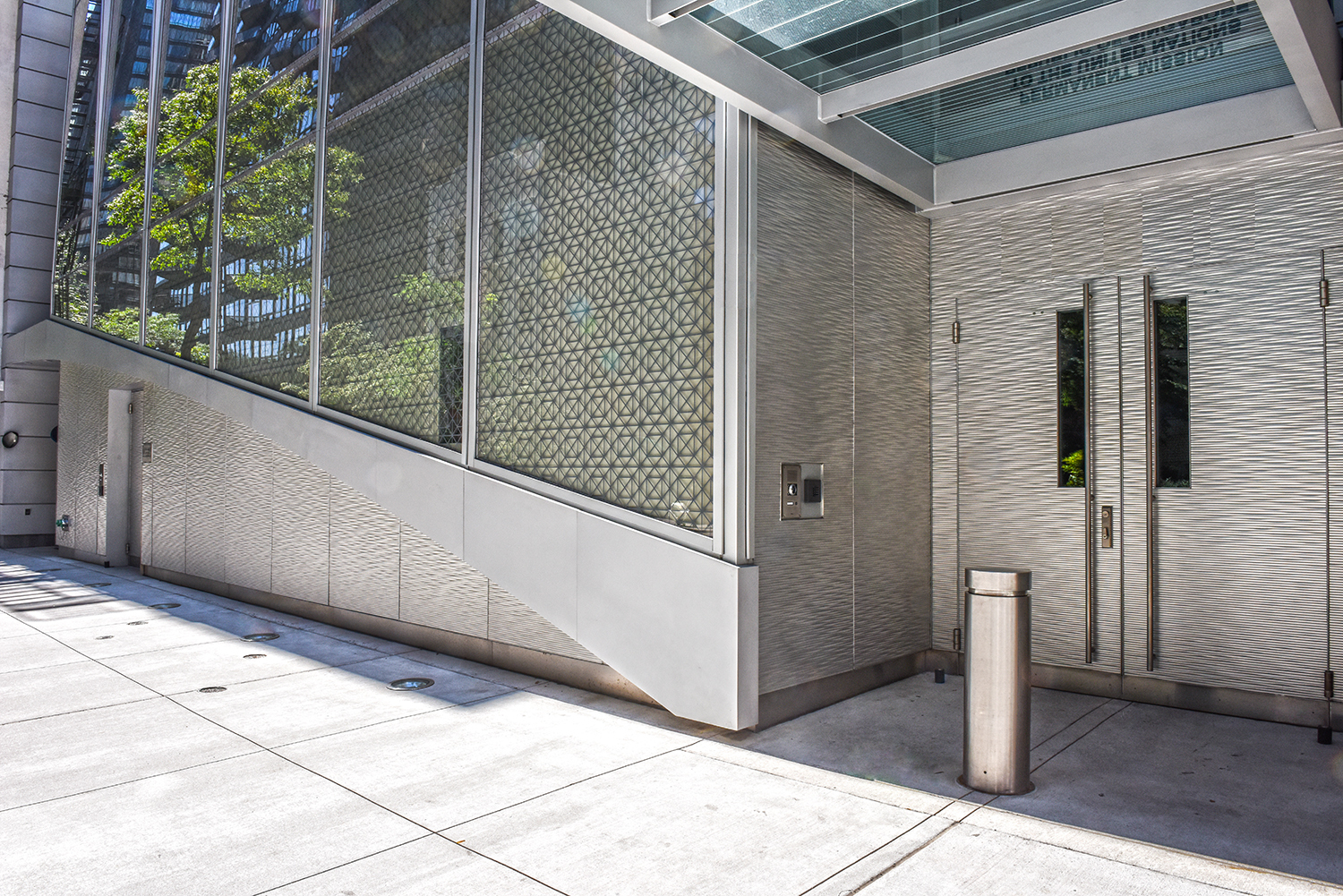
Ross Technology Corp.
Ross Technology’s High Security Steel Doors provide ballistic resistance, forced-entry resistance and contemporary aesthetics. The doors are available in single- or double-leaf swing models. Typical construction includes a structural steel door leaf, frame, plate or tube sub-frame, ballistic protection bars, laminated/insulated glazing, glazing stops, interior/exterior trim and door hardware (locks, hinges, closers, sensors).
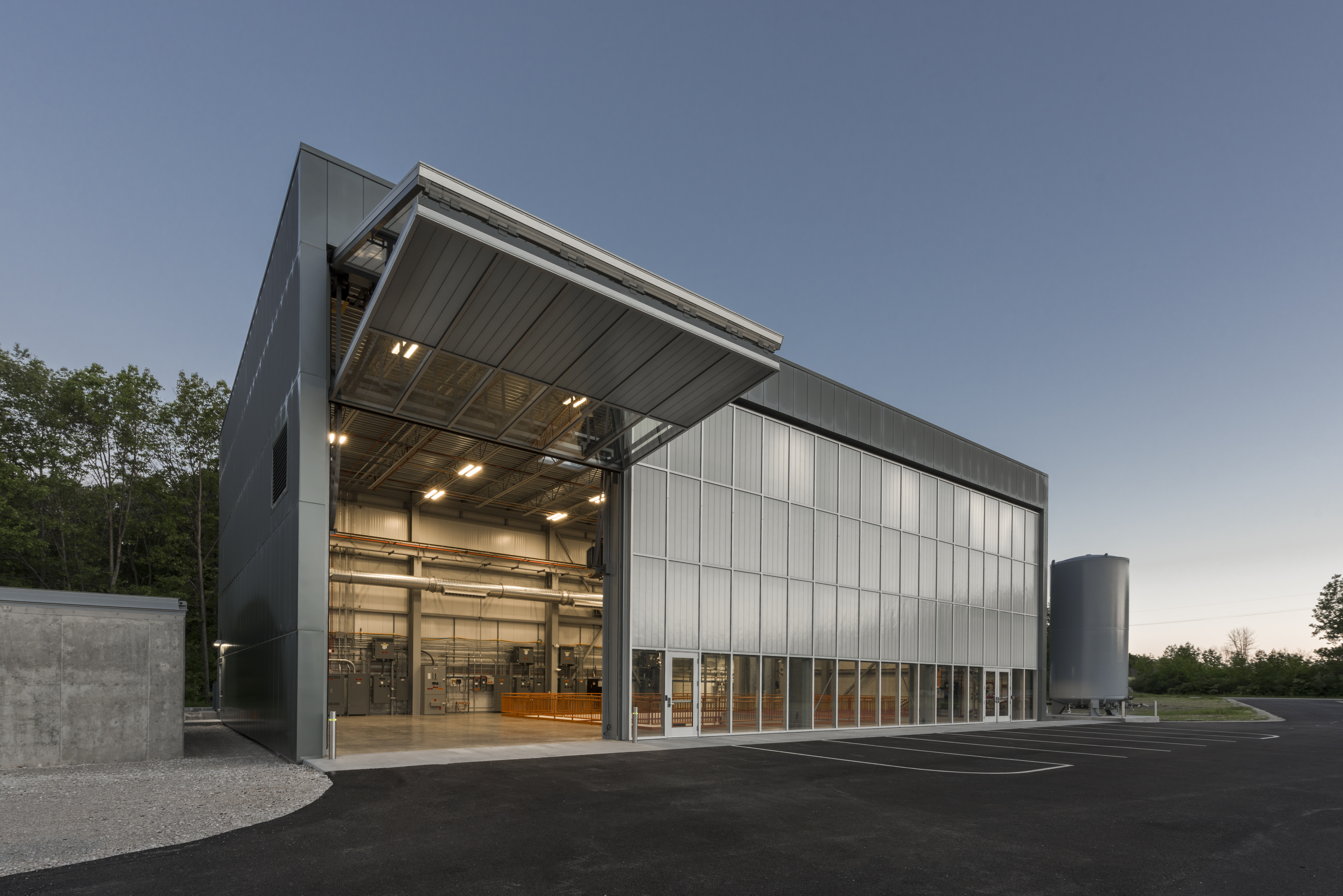
Schweiss Doors
Schweiss Doors offers Designer Doors for retailers, high-tech manufacturers and other organizations with brand-inspired building designs, special uses and other unique requirements. Designer Doors can be hydraulic or bifold. Cladding options include glass, wood, stucco, translucent panels and rock-faced material. Additionally, equipment upgrades are available including door base safety edges, photo eye sensors, and warning lights and horns.
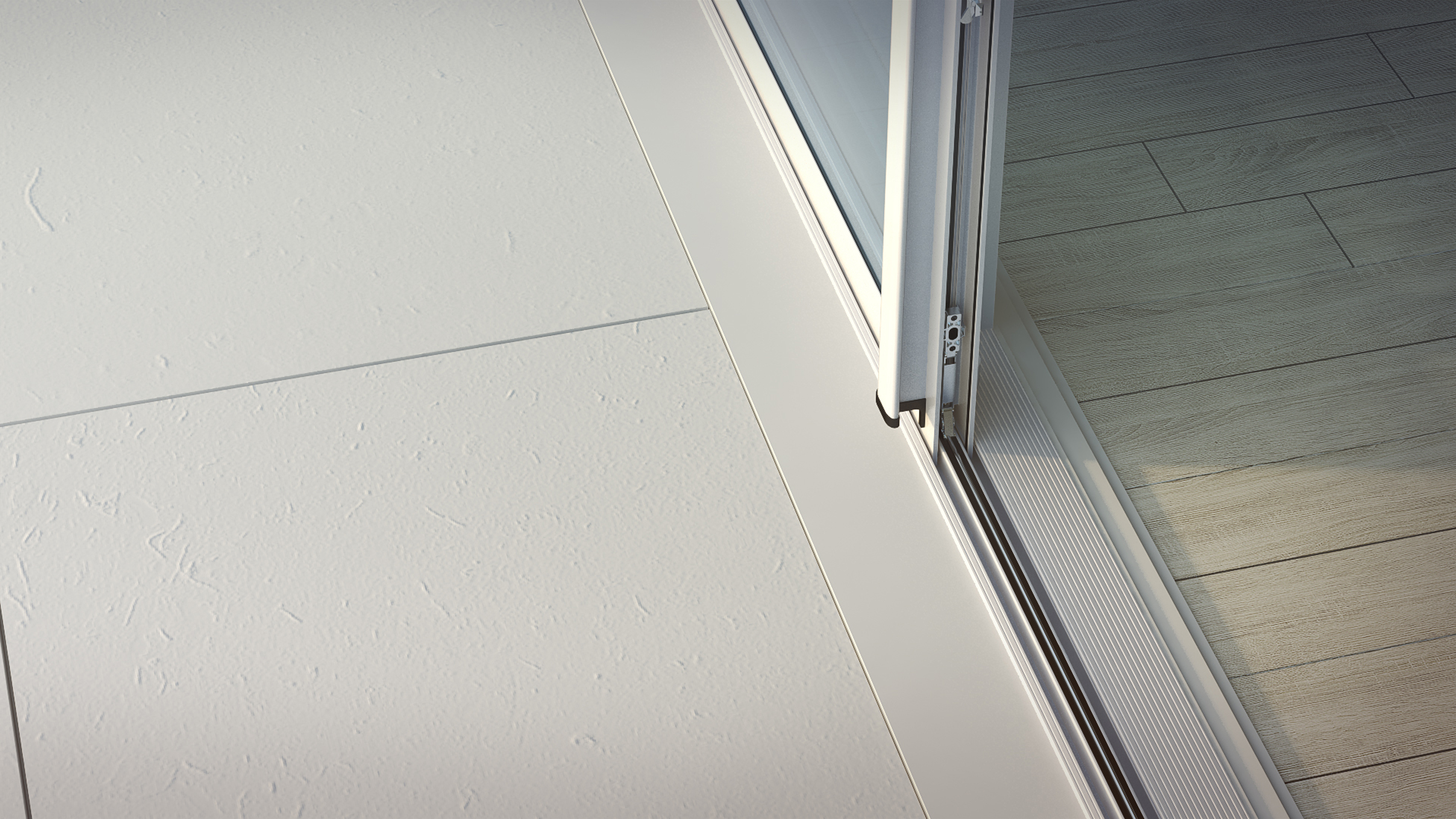
Wausau Window and Wall Systems
Wausau Window and Wall Systems’ CrossTrak Sliding Doors are for high-rise balconies. They have operable and fixed panels that span to 8 feet by 10 feet. The doors feature a rigid 5 7/8-inch-deep aluminum frame, insulating glass units and a polyamide thermal barrier. Fixed and sliding glass door units are set as individual frames in continuous ribbons.




