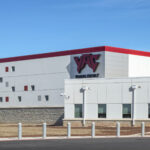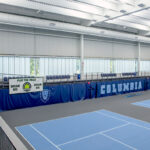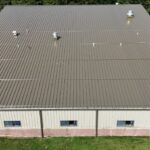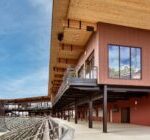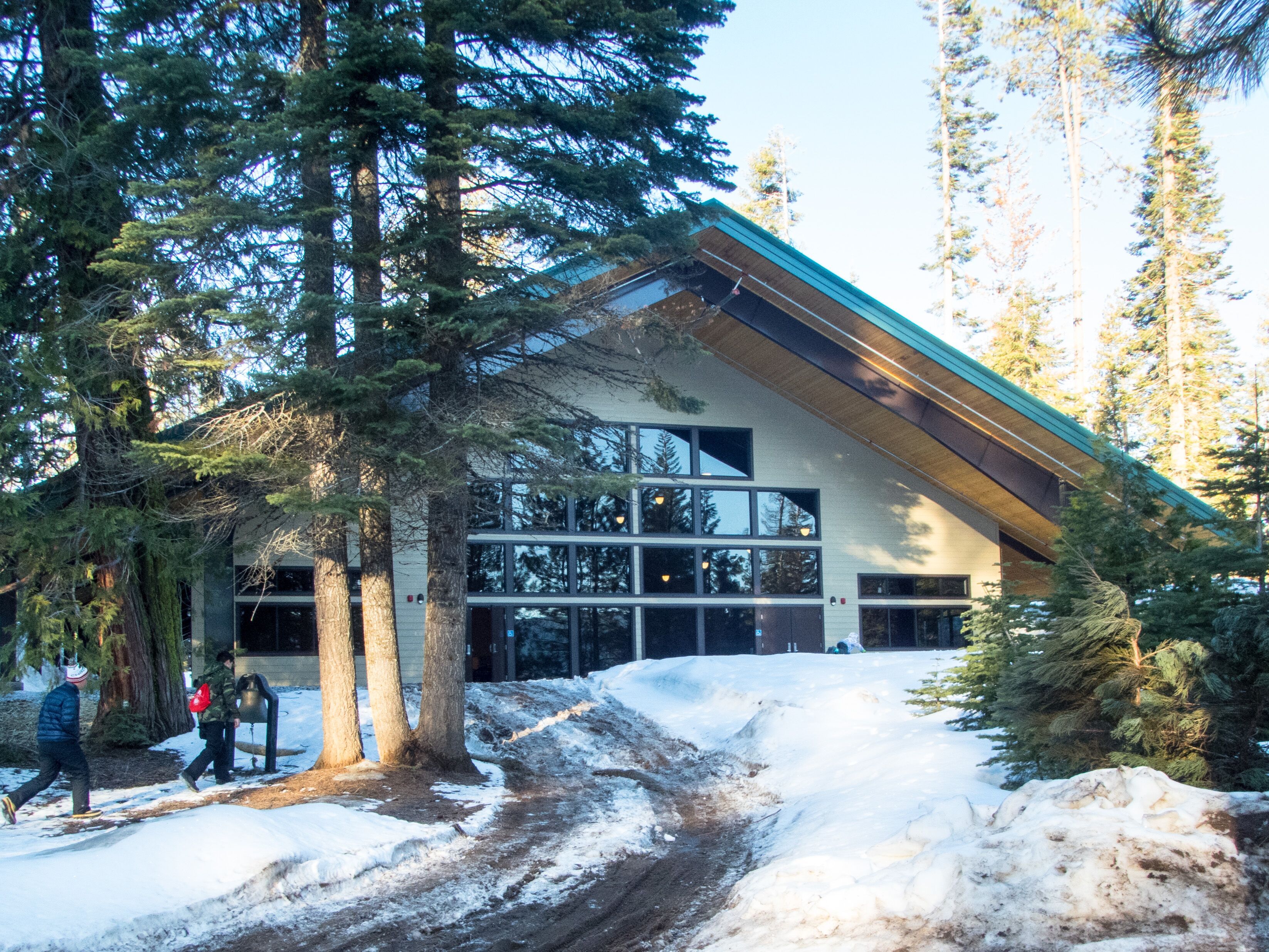
Photo: Chris Geiger Photography
In its design for a Boy Scouts dining hall at Camp Chawanakee, Henderson Architectural Group Inc. employed a metal building system and insulated metal panel (IMP) roof. The dining hall has a 76-foot clear span. A 6:12 roof pitch gives the building a chalet silhouette. The building also has a Category III use, requiring a heavy ground snow load of 150 pounds per square foot, and meeting California seismic requirements.
Butler Manufacturing supplied its metal building system for the 18,000-square-foot dining hall, which has 11 1/2-inch-deep purlins. On the roof, Del Sal Framing Inc. installed All Weather Insulated Panels Inc.’s 3 1/2-inch-thick SR2 IMPs with a 22-gauge outer skin in Evergreen. Additionally, a mix of natural wood, glass and shiplap siding was used on perimeter walls and soffits.


