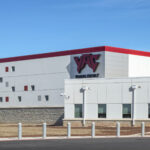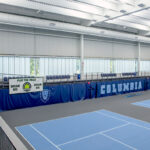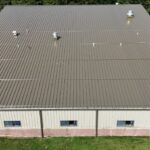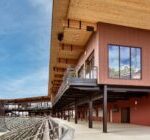
Photo: Ryan Gamma Photography, courtesy of Rockfon
CoolToday Park is the Atlanta Braves’ new spring training complex in Sarasota County. CoolToday Park is centered on a 6,200-seat baseball stadium. There is also a three-story, 55,000 square-foot clubhouse with an athletic training facility and executive offices. In addition to the stadium, the complex, which was built on an 80-acre parcel, has six full fields, shaded batting cages, more than 60 pitching mounds and coaches’ observation tower.
Fawley Bryant Architects Inc. designed ceiling systems for the complex that met project goals for aesthetics, performance in its hot and humid climate, and durability that withstands high-traffic use.
Rockfon provided ceilings in the stadium, clubhouse, locker rooms, batting areas concessions and kitchens. Amy Neumann, IIDA, RID, Allied AIA, CSI, architectural sales manager at Rockfon, says, “Much of the complex is open to Florida’s weather, so the ceilings had to be resistant to prevalent moisture and to prevent sagging, mold and mildew.”
The ceiling systems also met budget, aesthetic and maintenance requirements, Neumann says. “We provided the acoustic ceiling tiles for enclosed spaces, metal ceiling panels for weather-sensitive areas, and combined it with our suspension grid and perimeter trim for a complete package.”
The locker room has Rockfon’s Artic acoustic, stone wool, 2-foot by 2-foot panels with the company’s square tegular narrow edge design coupled with Rockfon’s Chicago Metallic 4500 Ultraline 9/16-inch ceiling suspension system. Inset within the locker room’s stone wool panels are Rockfon’s Planostile Snap-in metal ceiling panels finished in Satin Silver to accentuate a modern aesthetic and complement team colors.
The locker room’s private changing area also has Artic panels paired with Chicago Metallic 4000 Tempra 9/16-inch ceiling suspension system. The same panel and grid pairing was used in the clubhouse, stadium control room suites, kitchens and press box.
To conceal pipes and wires at a concourse’s covered boardwalk that encircles the stadium, Fawley Bryant Architects concealed the plenum with Rockfon’s Planar Macro and Planar Macroplus linear metal ceiling systems. The aluminum planks are finished in MetalWood Walnut to create the look of a wood ceiling.





