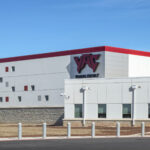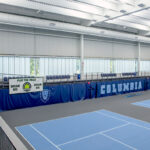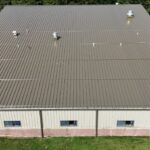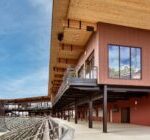
Photo: Brennan Photo Video
Eppstein Uhen Architects Inc. and Populous, the architecture firms that designed Fiserv Forum multipurpose arena, envisioned a building that mimicked the landscape’s forests, nearby Lake Michigan and Milwaukee River. Metal, including zinc, for the exterior cladding achieved a large size that fit the surroundings. Zinc also has a light texture and the look of tree bark. Metal panels are arranged so the walls and roof flow up and around the arena in a wave-like form. Additionally, zinc patina has a brown-green luster that resembles the Milwaukee Bucks’ team colors. Fiserv Forum is home to the NBA’s Milwaukee Bucks and Marquette Golden Eagles college basketball team.
For the exterior of the arena, MG McGrath Inc. fabricated and installed 317,000 square feet of VM Building Solutions USA Inc.’s VMZINC and CENTRIA’s metal wall panels. A total of 80,440 square feet of VMZINC was used. MG McGrath fabricated the zinc into an H-Seam panel system with a custom patina finish. CENTRIA supplied its Metal Wrap insulated metal panels (IMPs) and BR5-36 aluminum panels in Champagne Gold and Pewter.
Fiserv Forum is the cornerstone of a 30-acre sports and entertainment district in downtown Milwaukee. The 714,000-square-foot arena has seating for 17,000 people.





