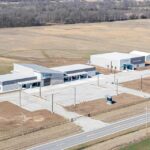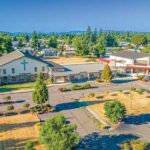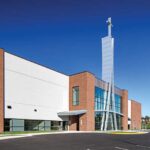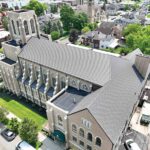
Design-builder Scherer Construction of North Florida LLC specified a metal building system and variety of exterior finishes for Greenhouse Church’s Hub campus in Gainesville, Fla. The new, 70,000-square-foot facility replaced the church’s previous building, also in Gainesville, about 6 miles from the new location.
Greenhouse Church has a commercial-grade kitchen, which required a flat roof for support of mechanical equipment. DL Scarborough Enterprises Inc. built the small kitchen portion with conventional framing, and then erected the metal building system around it to construct the rest of the facility. The metal building system provides long spans in a large sanctuary. Skewed mezzanines match the stage and support mechanical platforms for sound equipment.
The exterior is clad with metal roof and wall panels, and an exterior insulation finishing system (EIFS) over some metal wall panels.
At the roof, DL Scarborough installed 65,000 square feet of Ceco Building Systems’ 24-gauge Double-Lok metal roof panels in Galvalume. The roof is insulated with Skyliner Fabrics Inc.’s Skyliner insulation system with a thermal resistance of R-30.
On the walls, DL Scarborough installed 10,200 square feet of Ceco’s PBR metal wall panels in Galvalume, oriented vertically. Additionally, DL Scarborough installed 20,288 square feet of Ceco’s 7.2 Panels in Brownstone. The exposed fastener panels are oriented horizontally.
Greenhouse Church’s Hub campus houses a 2,000-seat auditorium, youth building, children’s ministry space and offices. The project broke ground in February of 2017 and was completed in April 2018.





