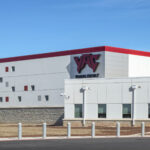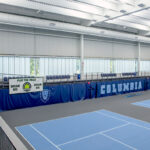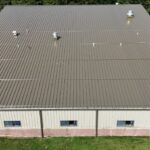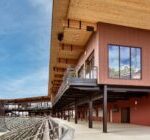
Along with two types of metal wall panels, Bahnmiller Construction Inc. fabricated and installed 73 custom trim profiles. Photo: Lelf Andersen
A design-build project for Shelton Family YMCA employed a metal building system’s advantages. Metal was used in structural and architectural detailing. Interior frame columns were wrapped with the rafters and purlins were left exposed.
To build the 19,500-square-foot YMCA, Bahnmiller Construction Inc. erected Star Building Systems’ metal building system. For the roof, Bahnmiller Construction installed MBCI’s Double-Lok metal roof panels in Weathered Bronze. The roof is insulated with Therm-All Inc.’s full liner bi-directional insulation.
At walls, Bahnmiller Construction installed two types of panels. AEP Span, a division of ASC Profiles LLC, supplied Nu-Wave and Box Rib metal wall panels in Medium Bronze and Ironstone. Importantly, 73 custom trim profiles were fabricated to complete the work. Bahnmiller Construction insulated walls with Pacific Insulation Products’ 3-inch-thick R-Seal rigid insulation boards.





