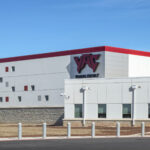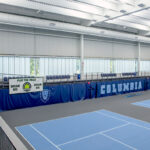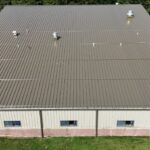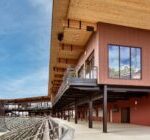 Completed in August 2008, this 93,820 square-foot (8,716-m2) state-of-the-art sports and recreation facility features a six-lane collegiate running track and playing fields for soccer and lacrosse. Metallic Building Co. supplied a gable symmetrical-style metal building with a 185-foot (56-m) clear span framing system that measures 185 by 334 by 30 feet (56 by102 by 9 m) with a 2:12 roof slope. The project also featured support steel for two mezzanines, backboards and large air-handling units, while the metal building offered clear, open space for the interior of the running track.
Completed in August 2008, this 93,820 square-foot (8,716-m2) state-of-the-art sports and recreation facility features a six-lane collegiate running track and playing fields for soccer and lacrosse. Metallic Building Co. supplied a gable symmetrical-style metal building with a 185-foot (56-m) clear span framing system that measures 185 by 334 by 30 feet (56 by102 by 9 m) with a 2:12 roof slope. The project also featured support steel for two mezzanines, backboards and large air-handling units, while the metal building offered clear, open space for the interior of the running track.
 Metallic also supplied its Double-Lok roof panels, which are designed to endure high-force winds. The building’s endwall and sidewall panels use reverse PBR panels from Metallic. Additionally, decorative architectural accents were used throughout the facility.
Metallic also supplied its Double-Lok roof panels, which are designed to endure high-force winds. The building’s endwall and sidewall panels use reverse PBR panels from Metallic. Additionally, decorative architectural accents were used throughout the facility.
General contractor: Erland Construction, Burlington, Mass.
Architect: DiLullo Associates, Melrose, Mass.
Builder/erector/roofing contractor: Barnes Buildings and Management Group, Weymouth, Mass.
Metal building, roof and wall panels: Metallic Building Co., Houston, www.metallic.com





