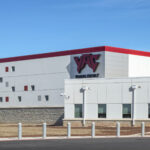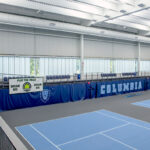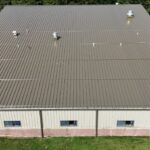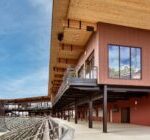 The private, multi use building has an “old world barn” design influence. It features a gymnasium, rock climbing wall, suspended running track, meeting rooms, horse stable, batting cage and indoor play structure. Web Steel Buildings supplied its Rigid Frame system for the 63- by 142-by 24-foot (19- by 43- by 7-m) building.
The private, multi use building has an “old world barn” design influence. It features a gymnasium, rock climbing wall, suspended running track, meeting rooms, horse stable, batting cage and indoor play structure. Web Steel Buildings supplied its Rigid Frame system for the 63- by 142-by 24-foot (19- by 43- by 7-m) building.
 “Due to the size and openness of the building plan, metal lent itself well to the project. Web Steel’s Rigid Frame system gave us the freedom to accomplish all the interior features that were planned,” said Adam Rolin, AG Rolin Consulting.
“Due to the size and openness of the building plan, metal lent itself well to the project. Web Steel’s Rigid Frame system gave us the freedom to accomplish all the interior features that were planned,” said Adam Rolin, AG Rolin Consulting.
 Contractor: Gabel Contracting Inc., Oregon City, Ore.
Contractor: Gabel Contracting Inc., Oregon City, Ore.
Engineer: AG Rolin Consulting, Boring, Ore.
Metal building: Web Steel Buildings, Sandy, Ore., www.websteel.com





