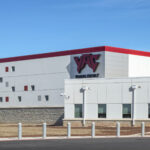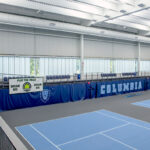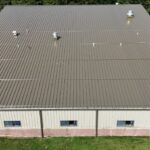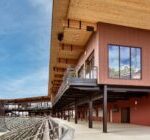
Photo: Martice Tucker, Grimm + Parker Architects
Tucker Road Ice Rink replaced a community center damaged by fire. A metal building system, metal roof and metal walls were specified, in part, to meet durability and cost requirements.
Brian Walbridge, RA, associate at Grimm + Parker Architects, says, “Inspired by the nearby Henson Creek, named after explorer Matthew Henson, the first African American to explore the Arctic, the project plays with the concepts of ice, the arctic, and the northern lights. The sleek metal panel and glass exterior of the building recall the sloping planes of icebergs, glaciers and mountains, while the lighting both inside and out recall the vibrant colors of sunrises and the northern lights.”
The 47,290-square-foot building’s primary structure is steel and has metal studs for most of the framing. A pre-engineered metal building, standing seam roof and insulated metal panels (IMPs) house the ice rink portion of the facility. There are also metal copings, flashings and trims on the exterior, as well as for decorative finishes inside the building.
Fuog/Interbuild Inc. erected Butler Manufacturing’s metal building system. Fuog/Interbuild installed Butler’s MR-24 standing seam roof system in Cool Shell Grey and Butler’s Thermawall IMPs in Cool Shell Grey.
The front portion of the building that houses a lobby is clad with smooth rainscreen metal wall panels. The lobby at is adjacent to the ice rink and other public areas including a community/party room, café, skate rental and support spaces.
“The large plaza in front of the building leads you into a warm and welcoming lobby that provides a gathering space for visitors and acts as the heart of the public areas of the facility,” Walbridge says.
IronShore Contracting installed NexGen Metal Design Systems Mosaic+ Modular Panel Series 0.063-inch-thick aluminum panels in three PVDF finishes: Bone White, Dove Grey and Slate Blue. Panels are typically sized 6 15/32 inches wide by 120 inches long, 1 1/2 inches deep and have 5/8-inch joint spacing.





