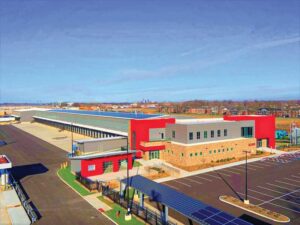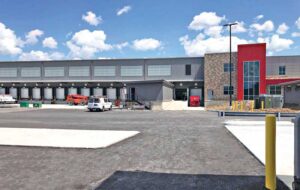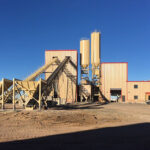
McGill Smith Punshon Inc. designed Pitt Ohio’s trucking facility with five metal building systems, metal roofs, and metal walls. Solar panels and eight wind turbines were added to contribute to the facility’s net-zero status. The project is LEED Gold certified.
The 8,896.85-m2 (95,765-sf) building houses a trucking terminal, mechanic shop, office, warehouse, canopies, and mezzanines. C. Tucker Cope and Associates Inc. erected the metal building systems, which were supplied by American Buildings.

Three of the five metal buildings are connected: the trucking terminal, at 24.38 x 178.94 m (80 x 587.12 ft); the warehouse, at 45.23 x 58.03 m (148.4 x 190.4 ft); and the battery building, at 6.09 x 18.28 m (20 x 60 ft). There is a separate maintenance building that is 30.90 x 45.23 m (101.4 x 148.4 ft). Additionally, there is an open picnic shelter that is 7.31 x 12.19 m (24 x 40 ft).
On roofs, C. Tucker installed American Buildings’ 24-gauge steel Standing Seam II roof system in Regal White. On walls, C. Tucker installed American Buildings’ 22-gauge steel Longspan III wall panels in Slate Gray.





